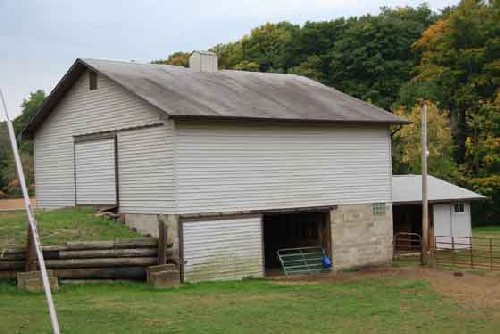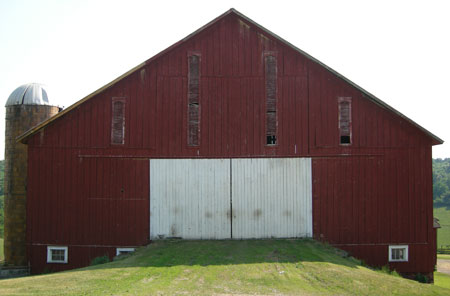Gable-Entry Bank Barn
Also called "gable front bank barn," the gable-entry bank barn is banked on its gable end (rather than the eaves side). This type of barn has no forebay. A large, gable-end door on the upper level provided easy access to hay and machinery storage space, while gravity aided feeding hay to the stables below. Access on the lower level was also through another gable-end door, on the opposite end.

Gable-entry bank barn, Washington County, c. 1940
Cows, manure, and occasionally roots (for feed) would be situated on the ground floor. There might also be a granary, although grain was often stored in a separate outbuilding. The stalls or stanchions were usually arranged lengthwise (i.e. parallel to the roof ridge), in two rows flanking a central aisle (cows usually faced outward, but in some barns they faced inward).
The gable-entry bank barn flourished in the period from about 1875-1925, chiefly in Pennsylvania's Northern Tier Region. This barn represents the rise of dairying, the increased importance of a market economy, the importance of grassland, and the need to conserve labor. The chief purpose of a gable-entry bank barn was to conduct dairying efficiently, by feeding, sheltering, milking, and otherwise tending milk cows. Its sitting on a road reflects the market orientation of dairying, whether home butter making or fluid milk sales.
The gable-entry bank barn appears most commonly in the Northern Tier, and it is also a very common form in New England and upstate New York. Thus it is associated with "Yankee/Yorker" cultural patterns. See Thomas Visser, Field Guide to New England Barns and Farm Buildings.

Gable-entry bank barn, Black Lick Township, Indiana County, c. 1875.
(Site 063-Blk-006)