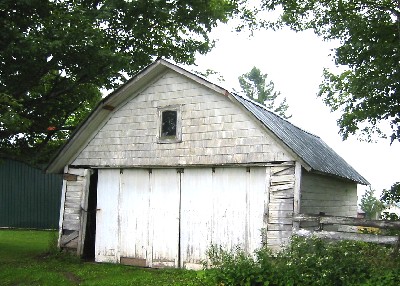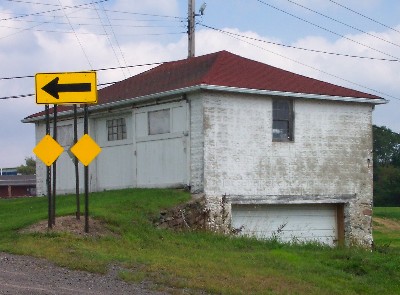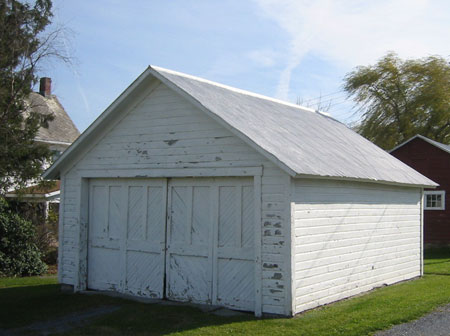Garage
As the motor vehicle revolution came to the farm, so did the garage. Farm garages appeared in the early twentieth century. They were typically rectangular buildings, made of wood or concrete: rock face block, beveled block, or cinder block. They would have large doors (sliding or hinged) on either eaves or gable side; sometimes a human door. Gable roofs were the most common, though some have hipped, pyramidal, or gambrel roofs. Garages have no ethnic association. They are a product of the twentieth century. While perhaps their designs do not show so much standardization as the agricultural establishment-derived poultry houses or milk houses of the era, nonetheless the building materials (not to mention the automobiles and trucks that the buildings sheltered) do show the impact of industrialization. Garages were usually sited near the farmhouse, accessed by a driveway or directly from the road.

Gambrel roof garage with sliding door in gable end, Bradford County, c.1930

Two-level, hip roof garage with eaves-side sliding doors made of rock faced concrete blocks, Luzerne County, c.1930

Garage, Potter Township, Centre County, c. 1925-50.
(Site 027-PO-002)
Note
This is a static, archived version of the PHMC Pennsylvania Agricultural History Project website which will not be updated. It is a snapshot of the website with minor modifications as it appeared on August 26, 2015.
Pages in this Section
- Overview
- House Types
- Barn Types
- Barn Features
- Outbuilding Types
- Overview
- Bake Oven
- Butcher House
- Carriage House
- Cider House
- Combination Structure
- Cook House
- Corn Crib
- Dryhouse
- Fruit Cold Storage
- Garage
- Grain Bin
- Granary
- Greenhouse
- Hay Drying Shed
- Hog House
- Horse Barn
- Ice House
- Machine Shed
- Maple Sugar House
- Milk House
- Packing House
- Potato Storage Cellar
- Poultry Housing
- Privy
- Roadside Stand
- Root Cellar
- Scale House
- Shed
- Silo
- Smokehouse
- Spray Shed
- Springhouse
- Summer Kitchen
- Wagon Shed
- Wash House
- Wood Shed
- Worker Housing
- Workshop
- Landscape Elements
- Archaeological Features