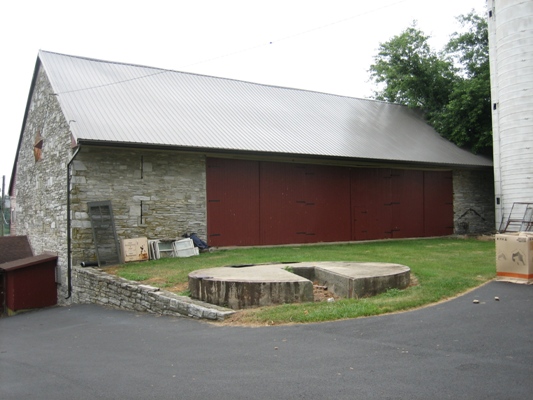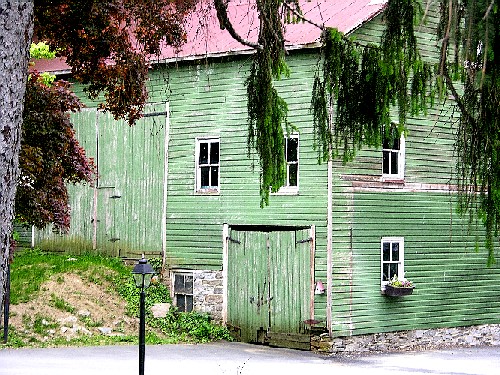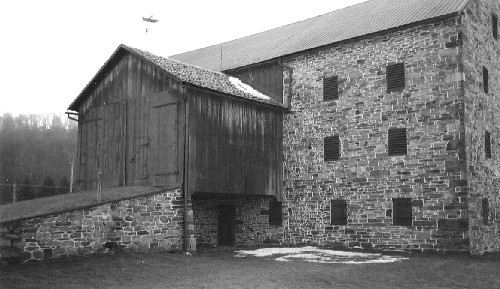Multiple Level Access
Many Pennsylvania farm buildings have multi-level access; that is, they can be entered on more than one level, in vertical space. In banked structures, for example, a building is built into a bank, thus creating a multi-level structure with upper and lower level access points. The Pennsylvania Barn is almost always banked on the eaves side, while the Gable-entry Bank Barn is banked on the gable end. Usually, the bank is an existing topographical feature, but Robert Ensminger has noted examples in flat parts of the country where a bank was created artificially. Normally, a barn is said to be banked if an entire wall is supported by the earth.
Another way to provide multi-level access is with a ramp. Like a bank, a ramp is also earthen, but a ramp tends to be a narrow earthwork designed to approach an opening. A ramp can also lead either to a gable end or an eaves side.

Barn with multi-level access via bank, Lebanon County, 1829.

Eaves side barn ramp, Hellam Township, York County.
A third way that multi-level access is achieved is by a bridge. With a bridge, earthworks are not used; instead, a wooden bridge provides upper-level access and spans a gap.

Eaves side barn bridge, Lycoming County.
This splendid example shows a ramp leading to a covered bridge, giving upper level access to the barn’s eaves side.
Note
This is a static, archived version of the PHMC Pennsylvania Agricultural History Project website which will not be updated. It is a snapshot of the website with minor modifications as it appeared on August 26, 2015.
Pages in this Section
- Overview
- House Types
- Barn Types
- Barn Features
- Outbuilding Types
- Overview
- Bake Oven
- Butcher House
- Carriage House
- Cider House
- Combination Structure
- Cook House
- Corn Crib
- Dryhouse
- Fruit Cold Storage
- Garage
- Grain Bin
- Granary
- Greenhouse
- Hay Drying Shed
- Hog House
- Horse Barn
- Ice House
- Machine Shed
- Maple Sugar House
- Milk House
- Packing House
- Potato Storage Cellar
- Poultry Housing
- Privy
- Roadside Stand
- Root Cellar
- Scale House
- Shed
- Silo
- Smokehouse
- Spray Shed
- Springhouse
- Summer Kitchen
- Wagon Shed
- Wash House
- Wood Shed
- Worker Housing
- Workshop
- Landscape Elements
- Archaeological Features