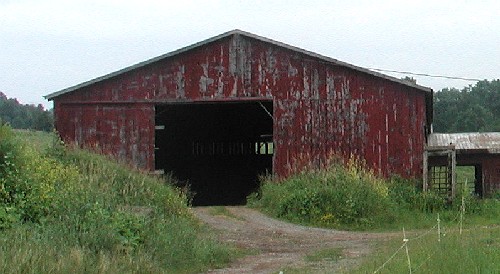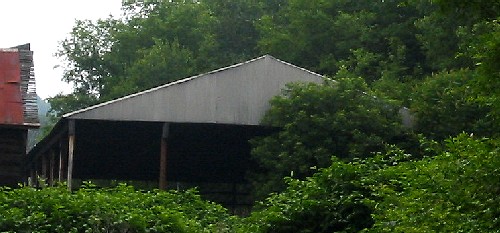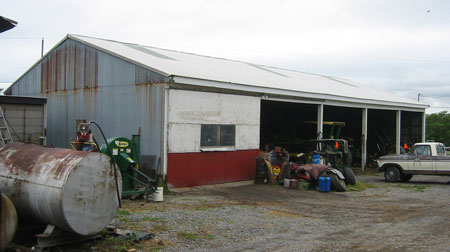Pole Barn
The Pole barn consists of lightweight posts or poles, supporting a shallow pitched, gable roof, constructed of wood or metal. Some pole barns have metal sheathing that forms walls; others are left open. The pole barn represents a post-World War II move toward economy and flexible, open space in barns. Pole barns could be erected inexpensively, using easily available materials and unskilled labor. They served many purposes, from sheltering livestock to housing the ever growing inventory of farm machinery. Modern barns on this plan often house young cattle. As long as they don't get wet, young beef or dairy cattle can tolerate quite low temperatures. It is much cheaper to build a pole barn than a traditional barn. Pole barns are not associated with any particular production system, nor are they associated with any particular ethnic group. They represent the modernizing agriculture of the mid twentieth century.

Pole Barn, Tioga County, c. 1960

Pole Barn, Bradford County, c. 1960

Pole Barn, Liberty Township, Montour County, c. 1980.
(Site 093-LI-002)
Note
This is a static, archived version of the PHMC Pennsylvania Agricultural History Project website which will not be updated. It is a snapshot of the website with minor modifications as it appeared on August 26, 2015.
Pages in this Section
- Overview
- House Types
- Barn Types
- Barn Features
- Outbuilding Types
- Overview
- Bake Oven
- Butcher House
- Carriage House
- Cider House
- Combination Structure
- Cook House
- Corn Crib
- Dryhouse
- Fruit Cold Storage
- Garage
- Grain Bin
- Granary
- Greenhouse
- Hay Drying Shed
- Hog House
- Horse Barn
- Ice House
- Machine Shed
- Maple Sugar House
- Milk House
- Packing House
- Potato Storage Cellar
- Poultry Housing
- Privy
- Roadside Stand
- Root Cellar
- Scale House
- Shed
- Silo
- Smokehouse
- Spray Shed
- Springhouse
- Summer Kitchen
- Wagon Shed
- Wash House
- Wood Shed
- Worker Housing
- Workshop
- Landscape Elements
- Archaeological Features