Poultry Housing
Poultry houses (chicken houses, hen houses) provided shelter for poultry (overwhelmingly chickens, but sometimes turkeys or ducks) intended for egg laying (the vast majority in our period) or meat production. Construction material was almost always frame. Poultry houses had either a shed roof or a gable roof. Windows across one eaves side afforded the light essential to chicken health. Small, hinged access doors, and ramps, allowed fowl to move in and out. Access doors for humans were placed either in the eaves side or in the gable end. The type of housing depended on the purpose. Siting was usually between house and barn, especially for earlier structures; over time, poultry housing moved further from the house.

Possible Turkey House, North Center Township, Columbia County , c. 1920.
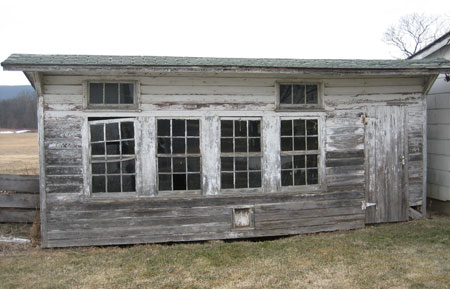
Poultry house, Heidelberg Township, Lehigh County, c. 1935-60.
This is a very common type. It has an asymmetrical gable roof,
south facing windows, human door, and chicken door. (Site 077-HE-002)
From the exterior, it is hard to tell a house intended for laying hens (layer house) from one where the occupants were destined to become meat (broiler house), so here, both types are treated together as generic "poultry houses." Inside, a layer house would have perches and nesting boxes, but a broiler house would dispense with the nesting boxes, and thus be able to crowd more birds in the same square foot area.
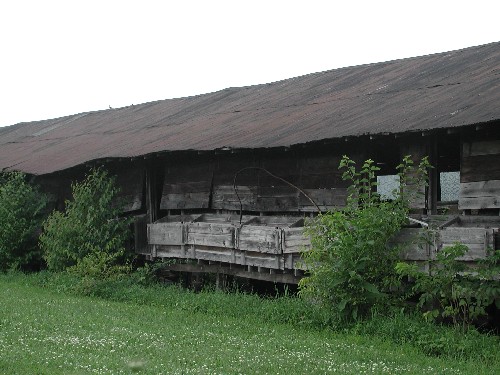
Layer House, Northumberland County , c. 1960.
This is actually a pole barn (mid to late 20th century) that apparently was used for poultry. The nesting boxes
are visible on the outer edges here, and inside there is still evidence of perches, ramps, and feed areas.
In general, most extant poultry houses in the state date no earlier than the turn of the twentieth century. They appear in all of the historic agricultural regions. Materials (frame before concrete), siting (oriented to house before barn), and size (small before large, one-story precedes two-story) would offer clues to dating. The influence of Penn State Extension and other elements of the agricultural establishment was notable, so there are fewer regional differences in the appearances of poultry houses. However, it is important to note that farm families often improvised poultry housing, most notably by converting other buildings, usually by adding levels for nesting and perching, and cutting windows into previously solid walls.
The poultry house illustrates the rising significance of poultry in the farm economy. Even in the nineteenth century, farm flock size was well above state averages in the North and West Branch Susquehanna Region and in the Northern Tier region, reflecting local market opportunities. Poultry raising also was important in the southeast and in areas (such as Wayne County) with good transport to large metropolitan areas. The Cocolamus Valley in Juniata County became noted for hatcheries and poultry production in the mid 20th century.
With the advent of farm depression in the 1920s, poultry continued to hold a strong place in the agricultural economy throughout the state. As poultry keeping became a more important farm income producer, it attracted attention from men, most noticeably agricultural extension agents. Men also became more involved in poultry production on the farm, though poultry labor did not shift over completely to men until after 1930. The agricultural extension agent reports refer to "poultrymen," but the photographs in their collections always show women at program events featuring poultry. In any case, poultry housing at least before 1940 can be interpreted as an aspect of women's productive farm labor; thereafter, as a signifier of the shift in poultry keeping from women to men.
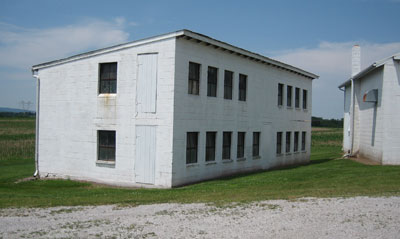
Two-story poultry house, Straban Township, Adams County, c. 1960-75.
(Site 001-ST-002)
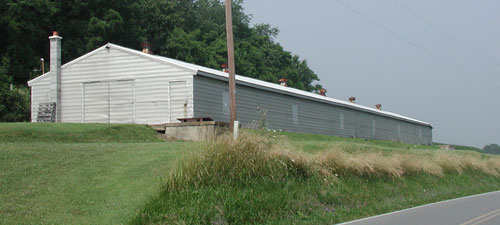
Metal poultry house, Lower Mahanoy Township, Northumberland County, c. 1960-75.
(Site 097-LM-005)
Brooder House
A brooder house is a small structure for hatching chicks. Brooder houses were often heated by stove, (therefore usually a stovepipe protruding from the center of the roof).They would have a small, and often square-ish footprint, and be sited near the farmhouse to facilitate the constant tending, for these houses provided a heated space for just-hatched chicks for their early life. Farm people (usually women) would procure "peeps" from a hatchery and raise them on, rather than incubate eggs for hatching.
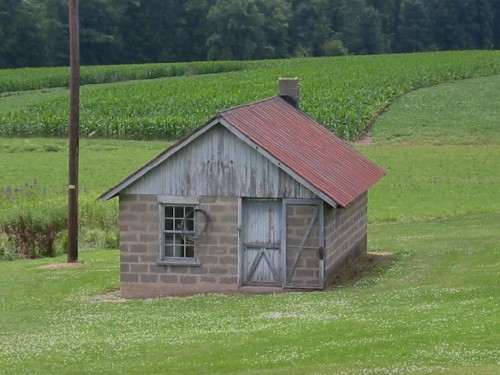
Brooder House, Columbia County, c. 1950.
It has the characteristic rectangular footprint, small floor area, window, human door,
and chimney for the stove which kept the "peeps" warm.
This particular brroder house was sited quite near the farmhouse.
Colony House
Before modern mass confinement systems, young pullets were often raised in the "colony system," essentially a free-range system in which the young birds were pastured. Small, portable "colony houses" provided movable shelter for nighttime, and also sometimes housed feed and water. Very few historical examples of colony houses remain.
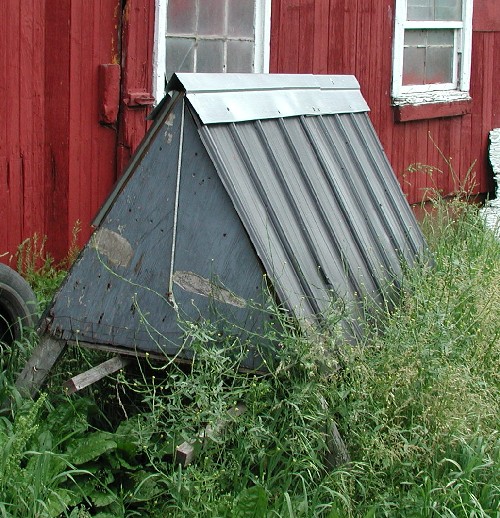
Colony House, Centre County, c. 1990
The pole protruding from the house extends through to the other end, and two people can carry this little structure from one spot to another.
Hatchery
In the early 20th century, specialized hatchery businesses developed. These produced chicks which were shipped out when they were a few days old. Known historic hatcheries in Pennsylvania were located in the Cocolamus Valley of Juniata County, in Centre Hall, Centre County, and in Northumberland County. Specific characteristics of historic hatchery buildings are not fully determined.
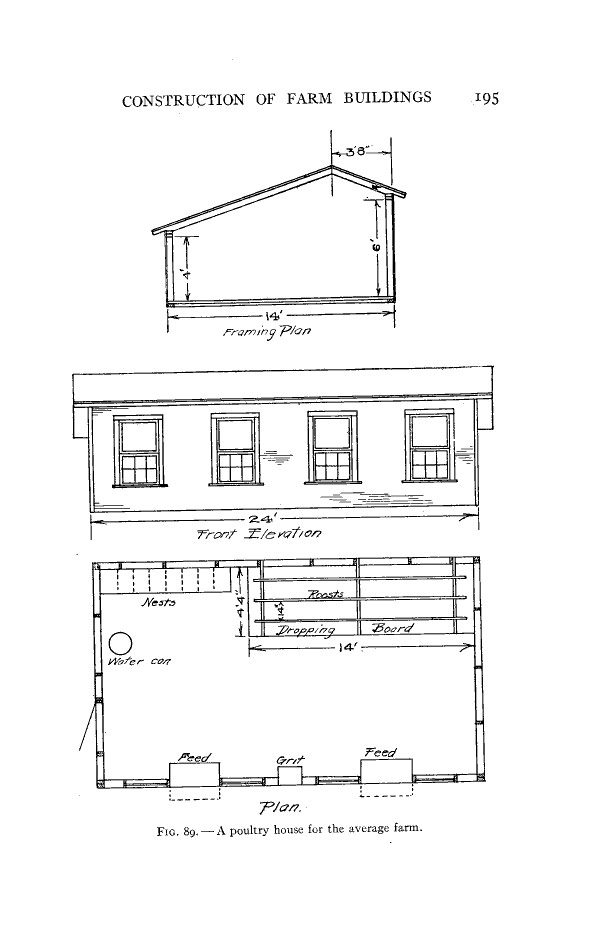
Poultry House Plan, c. 1914
(Plan from "Poultry Housing for the Average Farm," Karl Ekblaw, Farm Structures, 1914, 195.)