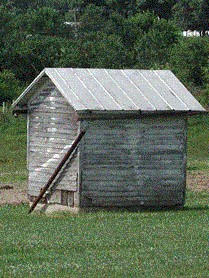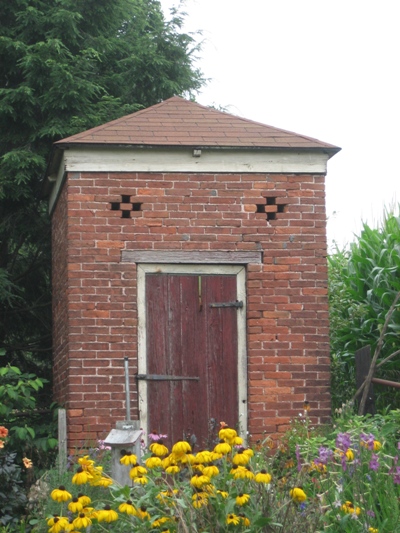Smokehouse
A smokehouse is a small, usually one-story structure with a square-ish or rectangular footprint. Materials can vary; frame, log, brick, stone, or a combination were all used. A gabled roof is most common, but some have pyramidal roofs. There is a door in the gable side, but no chimney and no windows, as the purpose of a smokehouse was to contain smoke that would permeate meats hanging within, thus preserving them. A smokehouse might have a small door for ash removal at the base of the structure. The interior is charred, and sometimes has hooks still in place where meats were hung. Sometimes smokehouses had strong iron bars on their doors to deter would-be thieves. A smokehouse was commonly sited within the house's orbit - often near the kitchen or summer kitchen, or in a rear yard.
The smokehouse reflects the importance of foodways. Historic smokehouses are less common in the Northern Tier than in other parts of the state. They represent a strong association with Pennsylvania German foodways, with the prominent place accorded to pork and its products; ham, bacon, and so forth. The smokehouse can also be interpreted as the site of cooperative work customs, not only gender integrated but also shared throughout the rural neighborhood. In the North and West Branch Region, the smokehouse was also an integral part of the local corn-and-hog production emphasis that was practiced on so many farms, especially from about 1870-1930. Smokehouses were most common in the period from early settlement to 1930, when they declined because of electrification, refrigeration, and perhaps shifting foodways and labor patterns.

Smokehouse, Columbia County, c. 1900.

Smokehouse, Lebanon County, c. 1860.