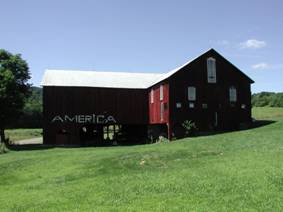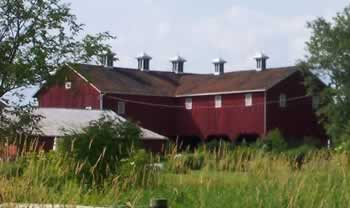Three-Gable Barn
A three-gable barn (also called "raised three-gable barn" or "front-shed barn") consists of a main block, often a Pennsylvania Barn, with a large, integral two-story shed, usually gable-roofed, at right angles. (It thus has three gables, one on each end of the main block and on at the end of the wing.) Usually the footprint is an "L," but it can also form a "T, " or even a large rectangle. Sometimes the shed has obviously been added to a Pennsylvania Barn; in other cases it may appear that the entire assemblage was built at once. Usually the three-gable barn dates to the period about 1875-1925.
The form is tied to the maturation of a livestock feeding economy. The shed was often called a "straw shed" and was used to store the straw that was produced in large quantities all at once by steam threshing, which was introduced during this time period. The "straw shed" is associated with an increasingly competitive market economy, in which productivity mattered more than it ever had; animals that were sheltered, bedded and fed better, produced better. The three-gable barn is found everywhere in the state, but is most common in the central part of the state, in the North and West Branch Susquehanna region, and (to a lesser extent) in the southeast.
The three-gable barn does not appear to be associated with any particular ethnic group, though in Pennsylvania it tends to appear in areas with significant Pennsylvania German populations. For a further description of the three-gable barn, see Alan Noble, Wood, Brick, and Stone, volume II.

Three-gable barn, Columbia County, mid nineteenth century
This three-gable barn appears to have begun life as a Pennsylvania Barn (note the forebay).

Three-gable barn, Northumberland County, late nineteenth century
This three-gable barn sports decorative roof-ridge cupolas.