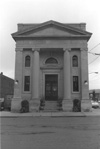Classical Revival Style 1895 - 1950
History
The Classical Revival or Neoclassical style is one of the most commonly seen across the state and the country. This style was inspired by the World's Columbian Exposition in Chicago held in 1893 which promoted a renewed interest in the classical forms. Similar to the Colonial Revival style which was popular in the same period, the Classical Revival style was more formal and monumental in its design. Relying on stylistic details of the earlier Greek Revival style, Classical Revival style buildings often have massive columns with classical Corinthian, Doric or Ionic capitals, topped by a front facing pediment. One of the most distinctive versions of this style features a full height columned front porch topped with a classical pediment. Over variations of this style may feature a rounded front portico with columns and a balustraded flat roof, or a flat-roofed, full or partial front porch with columns. The arrangement of windows and doors is formal and symmetrical, with the front door often flanked by pilasters or side lights and capped with a flat entablature, broken pediment or rounded fanlight. The Classical Revival style is less ornate than the Beaux Arts style which was also popular in the 1885 to 1930 period and employs similar classical details.
Classical Revival style with its impressive Greek temple-like form was most often used for courthouses, banks, churches, schools and mansions. It was never quite as popular as the Colonial Revival style for more common residential buildings. The prominent architectural firm of McKim, Meade and White designed many buildings in this style across the nation in the early years of the 20th century. Examples of this style can be found in many Pennsylvania communities, often in the form of public buildings. One of the most outstanding examples of this style is the imposing Philadelphia Museum of Art, completed in 1928 and designed by prominent Philadelphia architects Horace Trumbauer and Julian Abele, and the firm of Zantzinger, Borie and Medary. Trumbauer and Abele also designed the nearby Philadelphia Free Library Central Building in this style in 1927. The Classical Revival style was chosen for both of these prominent buildings along the newly laid out Fairmount Parkway, a grand boulevard designed to convey a sense of the city's cultural aspirations.
Common Building Types
- houses
- banks
- schools
- government offices
- churches
Identifiable Features
- Formal symmetrical design, usually with center door
- Front facade columned porch
- Full height porch with classical columns
- Front facing gable on porch or main roof
- Broken pediment over entry door
- Decorative door surrounds, columns, or sidelights
- Side or front portico or entry porch
- Dentiled cornice
- Rectangular double hung windows
- Roof line balustrade
Photos
Click the thumbnails for larger images.




