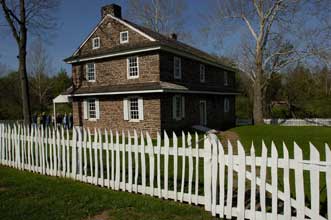Traditional/Vernacular Mode 1638 - 1950
Buildings constructed in the Traditional/Vernacular mode fall into this broad category due to the cultural origins of their design, rather than their period of construction. While buildings within this tradition were built in great abundance in the early European settlement days of our state, the forms continued to be used and replicated with some frequency until roughly the turn of the twentieth century. Some traditional forms such as meetinghouses and one room school houses continue to built today, especially within certain religious sects.
Traditional/Vernacular buildings derive their form and design from a commonly shared tradition of construction. Buildings that fit into this category are not architect or pattern book designs where appearance is dictated by contemporary stylistic trends. Rather, buildings of this type reflect the ethnic or regional heritage and cultural traditions of their builders. Traditional/Vernacular buildings are often direct links to the building practices of the European medieval past, employing the basic construction techniques of that era. They were often strictly utilitarian structures, built from affordable and readily available materials to satisfy basic and immediate needs.
A Traditional/Vernacular form may also be chosen for cultural reasons, not because it is the only available design option, but out of respect for past tradition. Certainly, buildings of this type were intended for both short term and long term use. For many reasons, economic, cultural, and environmental, these basic vernacular buildings continued to be built far beyond the settlement period for Pennsylvania. The Traditional/Vernacular category is a rather broad umbrella, covering a wide variety of building forms based on common cultural past designs. Floor plans and site orientation can be important elements in identifying vernacular design, since simple vernacular forms were often later enhanced by high style architectural details. The distinctive building types commonly seen in Pennsylvania include: log buildings, post-medieval English inspired buildings, Pennsylvania German traditional buildings, meetinghouses, schools and agricultural outbuildings.
The architectural description "vernacular style" is often used to describe all non-architect designed buildings, or hybrids displaying bits and pieces of various styles. This term is used to describe workaday urban housing forms like row houses and duplexes and also utilitarian single family dwellings lacking any particular stylistic elements. It is also used to refer to barns, summer kitchens, springhouses, smokehouses, and other agricultural outbuildings. In truth, vernacular buildings include a wide array of structures across a long span of time. They are an important part of our state's architecture heritage; they tell the story of most Pennsylvanians -the "common folk" of our state. For that reason these types of buildings are sometimes referred to as "folk architecture" as well. More information about the most common vernacular housing types is available on the associated Architectural Field Guide Building Types page.
Styles
- Log Buildings
- Postmedieval English
- Pennslyvania German Traditional
- Barns and Outbuildings
- Meetinghouses
