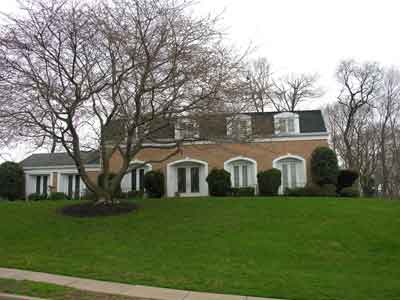Neo-Eclectic
Identifiable Features
- Neo-Colonial Revival - use of liberal interpretations of Colonial detailng, roof pitches, and house form
- Mansard - Faux mansard roof (sloping upper wall surface), roof typically covered in shingles, recessed windows in roof
- Neo-Classical Revival- one or two-story portico, liberal interpretation of its earlier traditions
Neo-Colonial Revival Style
The Neo-Colonial Revival style house of the postwar period is usually a far less detailed version of the Colonial Revival style which has been enduringly popular in the United States since the 1880s. Less effort is made to closely copy the appearance of real Colonial era Georgian style houses than in earlier versions of this style. In this case just a few Colonial Revival details are applied to a plain boxy form. The more extravagant details usually associated with the Colonial Revival style appeared earlier on homes dating from the 1880s to the 1930s or on larger, more expensive custom designed houses of all periods. The only thing that may distinguish a Neo-Colonial Revival house from a more basic Minimal Traditional style home may be the details at the door or roofline and the symmetrical placement of sash windows.
Identifiable Features
- Side low pitched gabled roof
- Two stories in height
- Pediment, transom or sidelights at front door
- Decorative usually non-functional shutters
- Sash windows, often in a multipane pattern 6/6 or 9/9
- Dormer windows are sometimes present
- Colonnaded entry porch on some variations of the style
- Symmetrical window and door placement
Mansard Style
The Mansard style is a mid 20th century adaptation of the earlier French Second Empire style which was very popular in the United States from 1860 to 1900. The most prominent feature of the French Second Empire style was the curving slate shingled Mansard roof, named for French architect Francois Mansart. In the 1960s the neo-eclectic Mansard style borrowed this distinctive feature, but adapted it to new building materials and a new modern form. Postwar Mansard style buildings usually feature a larger second story sloping Mansard type roof covered with asbestos or sometimes cedar shingles. In some cases the overhanging Mansard roof is covered with horizontal aluminum siding, vertically seamed metal or other distinctly modern materials Mid 20th century Mansard style buildings are shorter and squatter than those of the late 19th century French Second Empire style. The Mansard style first appeared in the 1960s, but has continued to be built often for commercial buildings. More recent versions of the style (from the 1980s till the present) often feature first floor doors and window openings that extend into the Mansard roof itself. Houses of the Mansard style are often similar to those of the Neo French style of the same postwar period. The major difference is that while both feature a large and dramatic roof line, Neo-French houses have a hipped roof reminiscent of the earlier French Chateau style and Mansard houses have a gently curving Mansard roof. Since both housing forms are inspired by French original designs, the similarities are not surprising.
Identifiable Features
- Faux mansard roof (sloping upper wall surface), typically covered in shingles
- Generally two stories
- Recessed windows in roof
Neo-Classical Revival Style
The postwar version of the Neo-Classical style house emerged in the 1960s and 70s and like other eclectic styles of the time, offered pared down form of the earlier traditional style. In some cases the postwar Neo-Classical style might consist only of a columned front porch or broken or solid pediment over the front door attached to a simple rectangular house form. Generally little effort was made to truly copy the Greek or Roman temple inspired details of earlier Neo-Classical style buildings. If anything, many of the postwar Neo-Classical houses resemble modest versions of the Southern Colonial houses of the early 20th century. In later examples of the style (post 1970s), more attention was paid to emulate the decorative details, shape and proportions of the original style.
Identifiable Features
- Pediment over the front door
- Columned front porch
Photos
Click any image to enlarge.
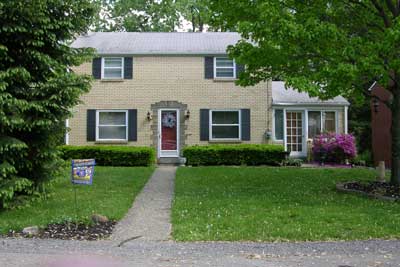
Example of a Neo Colonial house, Allegheny County
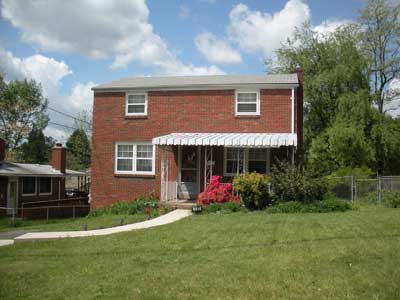
Example of a Neo Colonial house, Allegheny County
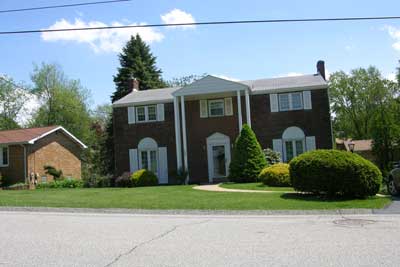
Example of a NeoClassical Revival, Allegheny County
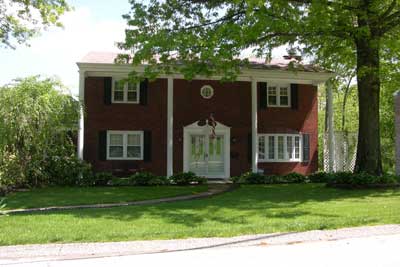
Example of a NeoClassical Revival, Allegheny County
