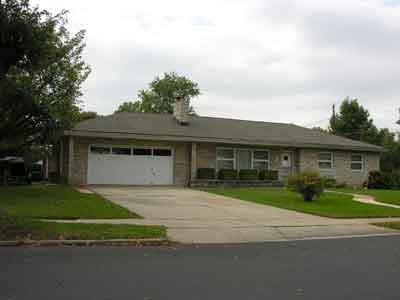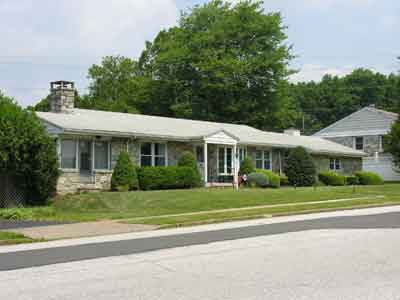Ranch
The Ranch style is perhaps viewed as the most common residential style of the postwar era, although other similar house forms were perhaps equally popular. Easily identified by its single story, low pitched roof form, the Ranch style originated in California in the 1930s and spread across the country. It was the most popular housing style in the early 1950s and 1960s. Its design has some roots in the Craftsman and Prairie styles, visible in the low pitched roof and widely projecting eaves. Ranch style homes reflect the arrival of the automobile age—they sprawl across much larger lots than the streetcar suburban houses that preceded them.
Identifiable Features
- Single story
- Long, low-pitched roofline
- Hipped, cross-gabled or side-gabled roof forms
- Asymmetrical rectangular, L-shaped or U-shaped design
- Rectangular or square window and door openings
- Open and simple floor plans
- Attached garage or carport
- Moderate or wide projecting eaves
- Partially enclosed courtyards or patios
Photos
Click any image to enlarge.
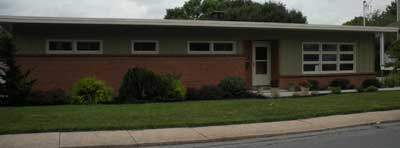
Example of a Ranch house, Berks County
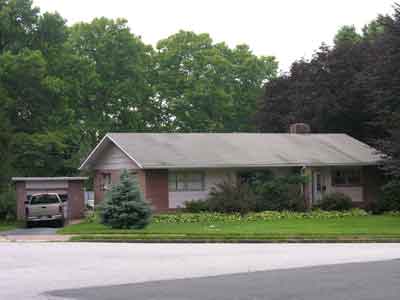
Example of a Ranch house, Montgomery County
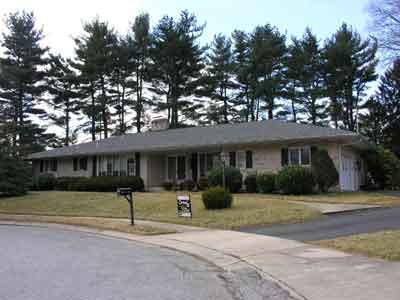
Example of a Ranch house, York County
