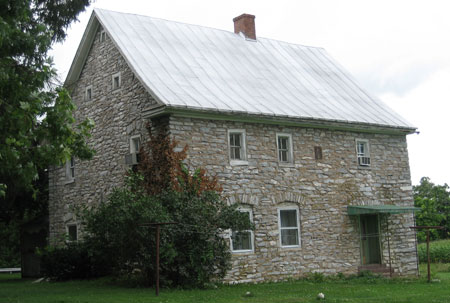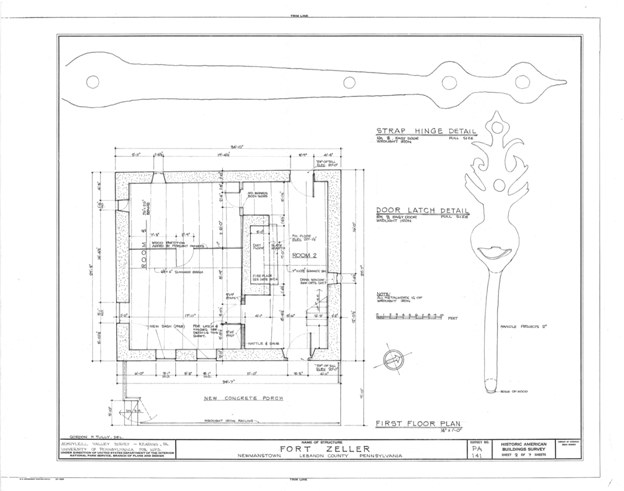Continental Pennsylvania German House
The "Continental plan" consists of an asymmetrical layout with a door leading to a long, narrow kitchen anchored by a large hearth. Opposite the kitchen lay a stove room and behind it a kammer or bedroom. Though its provenance is complex, this type is associated most with Pennsylvania Germans. The exterior diagnostic features include an asymmetrical facade, off-center roof-ridge chimney, and roof "kick". Variations on the three-room plan persisted through the 19th and into the 20th century in heavily Pennsylvania German regions.

Immel house, Jackson Township, Lebanon County, 1759.
(Site 075-JA-004)

Floor plan, Fort Zeller, Newmanstown, Lebanon County, 1745.
HABS photo. HABS PA,38-NEWM.v,1-(sheet 2 of 7)
Note
This is a static, archived version of the PHMC Pennsylvania Agricultural History Project website which will not be updated. It is a snapshot of the website with minor modifications as it appeared on August 26, 2015.
Pages in this Section
- Overview
- House Types
- Barn Types
- Barn Features
- Outbuilding Types
- Overview
- Bake Oven
- Butcher House
- Carriage House
- Cider House
- Combination Structure
- Cook House
- Corn Crib
- Dryhouse
- Fruit Cold Storage
- Garage
- Grain Bin
- Granary
- Greenhouse
- Hay Drying Shed
- Hog House
- Horse Barn
- Ice House
- Machine Shed
- Maple Sugar House
- Milk House
- Packing House
- Potato Storage Cellar
- Poultry Housing
- Privy
- Roadside Stand
- Root Cellar
- Scale House
- Shed
- Silo
- Smokehouse
- Spray Shed
- Springhouse
- Summer Kitchen
- Wagon Shed
- Wash House
- Wood Shed
- Worker Housing
- Workshop
- Landscape Elements
- Archaeological Features