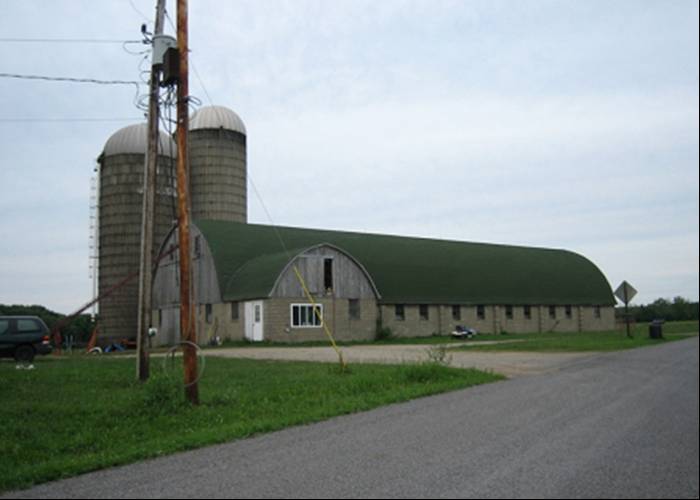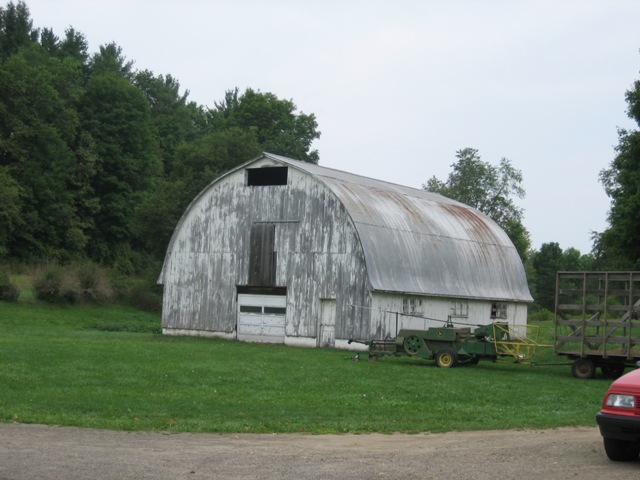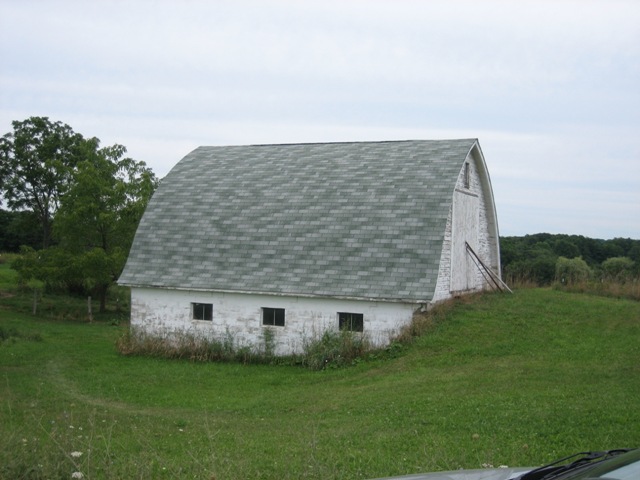Stable Barn
The term chosen here borrows from categorizations by scholars Thomas Visser and Allen G. Noble. Visser uses the term "ground-level stable barn" and Noble uses "Wisconsin dairy barn." "Wisconsin style dairy barn" is another label that is sometimes used. Here, "stable barn with ground-level access" is used because it describes essential features and does not imply a geographic range.

Stable Barn with Ground-level access, Bradford county, c. 1960
A stable barn is a type of 20th century barn whose essential characteristics consist of ground-level stabling, usually in the form of stanchions for dairy cattle, accessed by a gable end opening and separated by a lengthwise aisle, and served by ample hay upper-level storage space created by a round or "Gothic" roof, or a gambrel roof. The barns are well-lighted with rows of windows along each eaves side. Usually they are built with 20th century materials; rock face concrete block, cement block, and balloon framing are especially common. The original flooring is usually concrete as well. They were popularized through the national agricultural press, agricultural extension publications, and even commercial catalogues from companies like Sears, Roebuck and the James Manufacturing Company in Wisconsin. These barns, notably the bigger examples, reflect large scale dairy production, and a break from traditional forms and materials. The larger examples accommodated not only bigger herds, but larger Holstein cows and the huge amounts of feed they required. The 20th century stable barn also represents a response to stepped-up state regulation of the dairy industry, which mandated (among other things) ample light, easily cleaned surfaces, no manure basement, and ventilation for dairy cows. These barns can be found throughout Pennsylvania.
Stable barns with ground-level access are built on a level. Access to upper level hay storage is through a door in the upper gable end. These barns can range considerably in size. Their size, proportions, materials, interior organization, and roof type distinguish them from the earlier New England barn.

Stable barn with ground-level access, Crawford County, c. 1945
Stable barns with multi-level access provide entry points to both the ground level and the upper level. The upper-level access is created by a bank or ramp (on eaves side or gable end) which often leads to a large hay door designed to admit modern equipment. Their modern materials, squat proportions, and round roof distinguish these barns from earlier types such as gable-entry bank barns. Allen G. Noble uses the term "raised round-roof barn" for these structures. However, since they belong to the same family as ground-level stable barns, since other types of barns incorporate the term "raised," and since many different kinds of barns may have round roofs, we have chosen the term "stable barn with multi-level access."

Stable barn with multi-level access, Crawford County, c. 1945