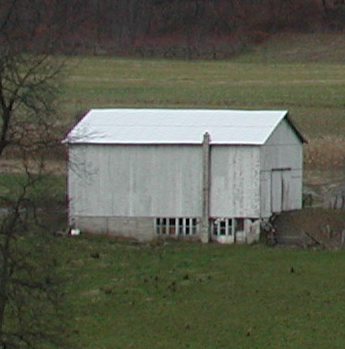Tobacco Barn
Tobacco barns in Pennsylvania take two basic forms: the Lancaster County style tobacco barn, and the New England style tobacco barn. Both served the same purpose - to air-cure cigar leaf -- and their differences arose not from different functions but from varying cultural repertoires. New England style tobacco barns predominate in the river valleys to the north of Lancaster County, while Lancaster County style barns are found in the Lancaster County cigar tobacco region, which historically included not only Lancaster County but also portions of York, Berks, Dauphin, Lebanon, and Chester Counties. In both cases, tobacco barns represent the heyday of the five-cent cigar's popularity. In the river valleys, tobacco farming had a brief life, but in Lancaster County tobacco is still raised, though in ever smaller quantities.
Pennsylvania tobacco was cigar leaf, most often destined for filler (the cigar's core) or binder (also inside the cigar, but used to bind the fragments together). It needed to be air-cured, and it also needed to be stripped and sometimes boxed before it went to market. From these requirements flowed the design logic of the tobacco barn.

Tobacco Barn near Kantz, Snyder County
This example of a Lancaster County style barn is banked. It has
the hinged vertical boards, lower-level stripping and damping rooms,
(the former heated by a stove whose chimney shows on the eaves side),
and gable-end entrance via a ramp. It is painted to match the other
farm buildings and farmhouse, and is sited to one side of the barn.
New England and Lancaster County tobacco barns share a number of characteristics. They are gabled. They are predominantly frame construction (though may have stone foundations and sometimes roof frames are assembled with metal bolts). They are rectangular in shape. They are fitted with means of ventilation, usually by hinges that permit cladding boards to be opened, either horizontally or vertically. They usually have roof ventilators and sometimes clerestory-style vents that run almost the length of the roof ridge, or sometimes evenly spaced cylindrical vents with conical tops. Their interiors have framing in bents about 10-15 feet apart on which laths loaded with tobacco leaves can be hung.
There are some important differences in tobacco barns between the two regions. These contrasts are important indicators of distinct cultural traditions and farming systems organization. In general, Lancaster County-style tobacco barns are banked, and New England style barns are not banked. Most Lancaster County style tobacco barns incorporate the stripping and damping rooms within the main barn, usually in the ground level, banked section. New England style tobacco barns sometimes incorporate stripping rooms in the main barn, but as they are not banked, the stripping and damping rooms in these cases are in a ground level that, while not necessarily a full story and often partly underground, extends under the entire structure. But equally often, New England style tobacco barns have a separate, attached, or adjoining one-story structure for stripping. It can be defined by its chimney and windows. Lancaster County style tobacco barns often (not invariably, however) have a lower length to width ratio than do New England style tobacco barns. Lancaster County style tobacco barns are seldom longer than 75-80 feet, while New England style barns can reach more than 100 feet in length. The width of both is about 30-40 feet. The two types also have different siting. Lancaster County style tobacco barns are visually and spatially an integral part of the farmstead. They are near the house and main barn and are often painted to match other buildings. New England style tobacco barns are more often located at the edge of the field, rather isolated and at a distance from the other buildings. They are more often left unpainted. Finally, Lancaster County style tobacco barns have a drive-in door in one gable end, but often not both, partly because the structures so often are banked. New England style tobacco barns often have doors in both gable ends, creating a drive-through structure.

Lancaster County style tobacco barn, c. 1875, Lancaster County. This barn is banked,
with stripping room on the basement level and facing south. It is located near the main
barn, corn barn (just visible at left), and house.

New England Style tobacco barn, Bradford County.

Lower Level Floor Plan, Herr Farm tobacco barn, Lancaster County.

Upper Level Floor Plan, Herr Farm tobacco barn, Lancaster County.
Drawings courtesy of the University of Delaware Center for Historic Architecture and Design.