Hog House
A hog house (pig sty, swine house, piggery, hog pen) is a separate building for housing hogs (pigs, swine). Generally, this is a low building, sometimes gabled, sometimes with a shed roof. Diagnostic characteristics would include individual pens for each animal, revealed on the outside by square openings in the eaves side, which in turn lead to an enclosed outdoor pen for each animal, partitioned off individually. Above this range of doors (well above, to avoid breakage), openings or vents gave air and light. The hog pen was usually located on the forebay side of the barn, or between the house and barn. It usually faced south. These features ensured the main requirements for hogs - warm and dry conditions. Occasionally a hog house would have hens' quarters or feed storage above the pens. A feed aisle ran behind the pens, accessed by a gable-end door. From the outside, the hog pen can be "read" by the presence of this door in a blank wall. The hog pen also usually has an asymmetrical profile, with a gabled portion with the pens either under a shed roof or unroofed.
The hog pen can be found throughout Pennsylvania, but is more common in the southeast, central, and western regions. It reflects the importance of hogs and corn within the context of a diversified farming system. In the North and West Branch region, pork production was geared to local markets such as nearby mining towns. In other regions, the hog pen seemed to reflect more family use and limited market production. In dairy areas, the hog pen was sometimes a complement to the dairying economy, because hogs could be fed on buttermilk or sometimes whey. The hog pen's location reflects its significance as a mixed-gender workspace. Kitchen scraps and skim milk or whey were fed to the hogs, and women and children were often responsible for the feeding.
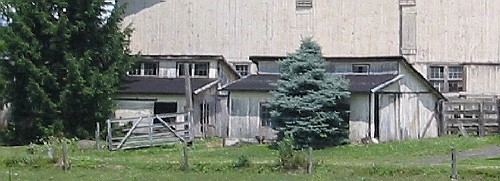
Hog Houses, Northumberland County, c. 1900.
These hog houses have the clerestory-level openings and resemble designs published in
turn-of-the-century farm building plan books or extension system publications.
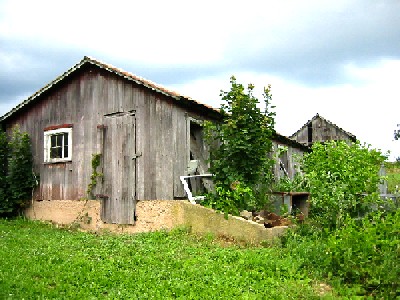
Hog House, Columbia County, c. 1940.
This shows the eaves-side individual exits for each hog; the exterior pen space; the gable-end
door; and a window in the gable end probably indicates the location of the feed aisle.
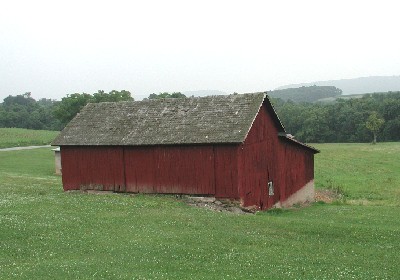
Hog House, Northumberland County, c. 1930.
The hog quarters are on the downslope side, while the upper,
bankside accommodated machine and feed storage.

Hog House, Cumberland County, c. 1925. The gable end door is clearly visible.
This building is sited at right angles to the main barn, facing the yard.
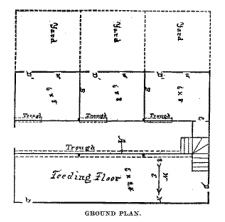
Plan of a piggery belonging to a farmer in Independence, PA, northwest of Pittsburgh.
The yards face south, and are accessed by hinged doors (at D).
The central aisle is for human access. The building had a monitor roof.
(H. Sanders, Practical Hints About Barn Building, 1893, page 198.)
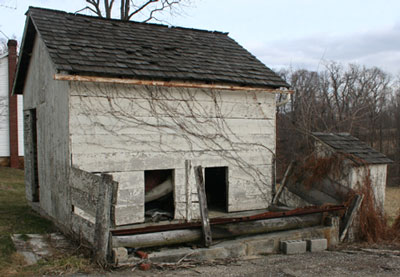
Hog house showing human and animal doors,
Windsor Township, York County, c. 1890-1925. (Site 133-WI-001)
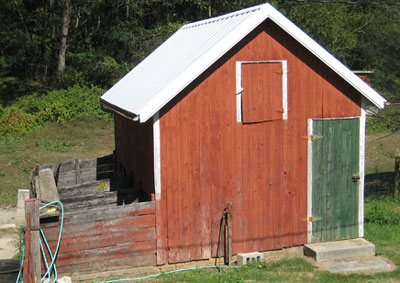
Hog house showing human door and outside stalls, Codorus Township, York County, c. 1930.
(Site 133-CO-006)