Pennsylvania Barn
The Pennsylvania Barn's main diagnostic feature is the projecting 7-8 foot forebay, or overshoot. The barn is banked, and organized such that the upper level consists of central threshing floor(s), flanked by mows, and a granary (sometimes in the forebay, sometimes next to a mow on the bank side). The Pennsylvania Barn almost always has a gable roof. On the lower level, stable and stalls (organized crosswise to the roof ridge, separated by alleyways for humans) housed horses, milk cows, beef cattle, and sometimes sheep or hogs.
The Pennsylvania Barn is a highly flexible form. It ranges in size from just twenty feet long to over over a hundred. It can also accomodate features such as an "outshoot" or "outshed" that would extend back from the bank side; multiple threshing floors and haymows; a root cellar; a corncrib/machinery shed extension; a machinery bay on the lower level; or a 'horse power' on the bank side. The forebay might project unsupported, or it might have supporting endwalls or posts. Nomenclature for these various features varies, too. But, it is important to remember that in order to considered a Pennsylvania Barn, a barn must have these essential features: a projecting forebay and banked construction, almost invariably with the eaves side in the bank.
The Pennsylvania Barn appeared late in the 18th century and flourished from about 1820 to about 1900. It is most common in the southeast and central parts of the state (although it can be found in many parts of the state). The Pennsylvania Barn exemplifies a highly mechanized, diversified grain-and-livestock agriculture. With its rational, centralized organization and gravity-fed multi-level arrangement, it also represents a response to an increased need for labor efficiency. The agricultural systems associated with the Pennsylvania Barn tended to produce cash grain (usually wheat), feed grain (mainly oats and corn), and hay; and livestock and livestock products - beef, dairy, hogs and pork. Provision for horses reflects mechanization.
Although people from all social groups built Pennsylvania Barns, the Pennsylvania Barn is most closely associated with the Pennsylvania Germans.
For a thorough introduction to the Pennsylvania Barn, see Robert Ensminger, The Pennsylvania Barn, second edition, 2003.
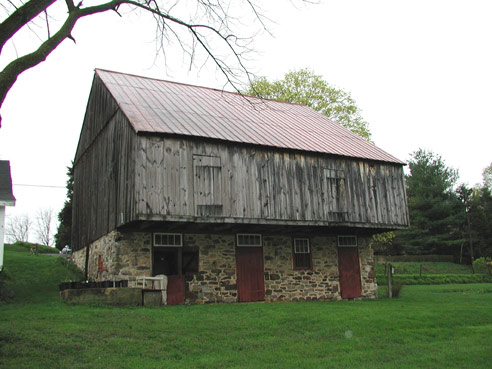
Pennsylvania Barn, Berks County, c. 1820
This barn shows the characteristic forebay, banked construction, and gable roof of the Pennsylvania Barn.
Forebay
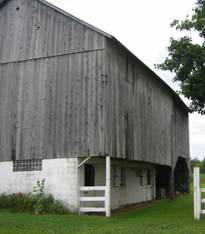
Pennsylvania Barn showing forebay, Columbia County, c. 1870
This photograph clearly shows the projecting forebay.
In this case, three posts provide support.
Banked
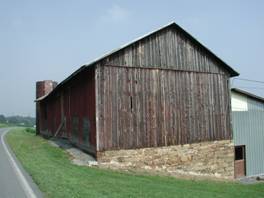
Pennsylvania Barn showing banked construction, Northumberland County, 1845
This barn shows banked construction. Its forebay is enclosed on the gable ends;
that is, the foundation extends to the outer edge of the forebay. The barn has
a gable roof. This barn has a portion of its original log crib still intact and
a date stone of 1845.
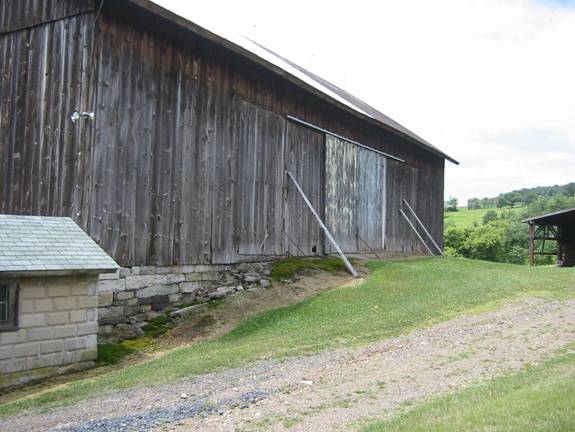
Pennsylvania Barn showing bank side, Columbia County, late nineteenth century.
This bankside view shows how the ramp led to the central floor.
On larger barns, multiple sets of doors led to multiple floors.
Bertolet Barn
These floor plans for the Bertolet barn in Oley Township, Berks County illustrate two side-by-side Pennsylvania barns, one dating from 1787 and one from 1837. CAD drawing from Center for Historic Architecture and Design, University of Delaware.
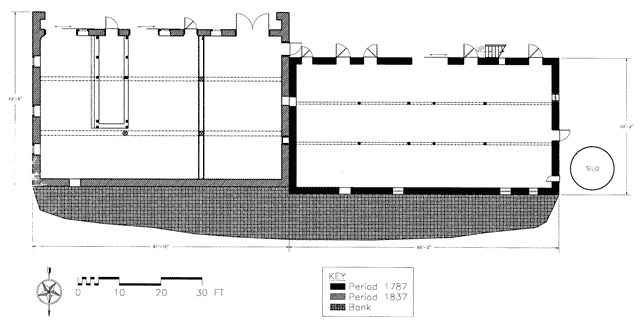
Bertolet barns, Berks County, lower level plan
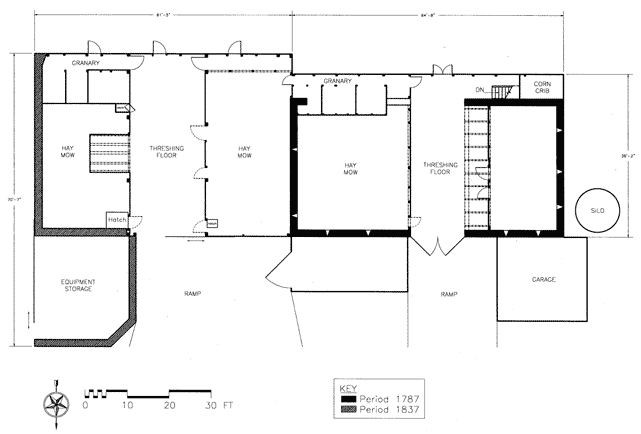
Bertolet barns, Berks County, upper level plan
Common alterations to the Pennsylvania Barn
Many Pennsylvania Barns started life with a forebay, but as agricultural conditions changed, they were altered, sometimes such that the diagnostic forebay disappeared, and the characteristic crosswise basement organization also was altered, usually with the installation of lengthwise stanchions for dairy cows. These alterations usually date to the early decades of the 20th century. Look for evidence that there was once a forebay. This could include foundation walls that extend to the front downslope wall and support it, but are of a different material (usually stone) than the new wall nclosing the forebay; new materials used to enclose the forebay; a seam between where the forebay formerly stopped and the new wall; evidence for a former partition where the "Dutch" doors and wall would formerly have been located; on the upper level, evidence in the framing showing that the new wall was attached after the original framing was installed.
On the interior, alterations could be numerous, but look for concrete floors, evidence of stanchions, and windows and doors cut into the gable ends.
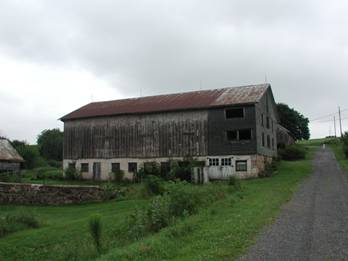
Barn with enclosed forebay, Northumberland County,
late nineteenth century original, mid twentieth century alterations
Here is an example, from Lower Mahanoy Township, Northumberland County. This barn forebay has been fully enclosed with concrete blocks across its entire length. Clues about the enclosure include newer materials;the forebay end-wall on the gable end; and the rows of windows in the new concrete block wall, a characteristic of dairy housing. Very likely the interior of this barn has been re-worked, too (the end nearest the road was altered top to bottom for poultry housing). Another common alteration of a Pennsylvania Barn was to turn it into a three-gable barn.
To learn more about the individual features of the Pennsylvania Barn, visit the Barn Features section.