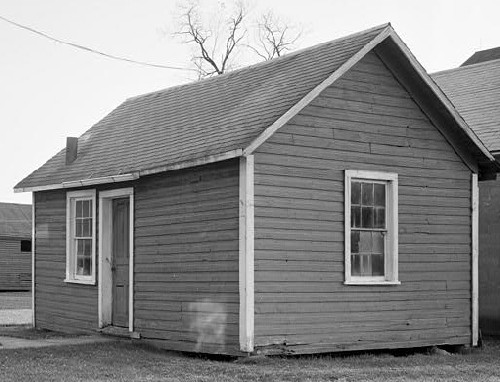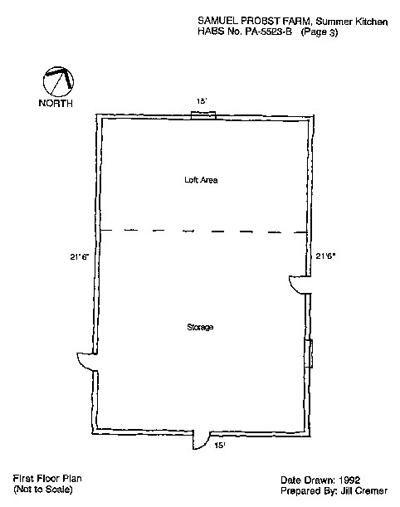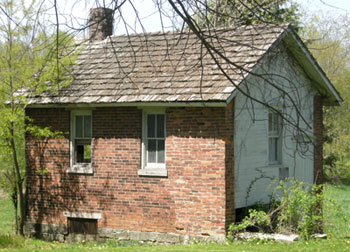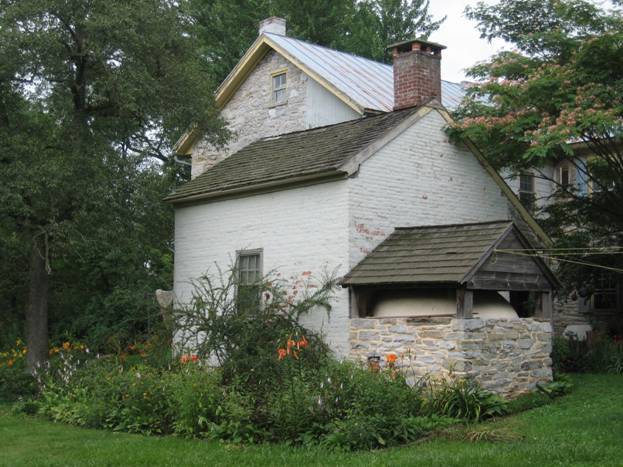Summer Kitchen
The summer kitchen is a rectangular, one-to-two-story, usually gable-roofed structure that is closely related to the main house. Sometimes it is a wing, but usually it is semi-detached or completely detached. As its name implies, the summer kitchen housed cooking facilities for the hot, heavy processing work of the high season. Sometimes, farm families also ate their warm weather meals in the summer kitchen. Its characteristic features include: a rectangular footprint, about 150-250 square feet; chimney or stovepipe; windows in both the gable ends and eaves sides; human doors in either the gable end or the eaves side; and a relatively high degree of finish for an outbuilding. Sometimes a built-in interior set-kettle occupies one end of the structure. Frame is the most common material, but summer kitchens are also built with brick, log, and stone. In some cases, a cupola with dinner bell adorns the roof ridge.
Detached kitchens have a long history extending back to the eighteenth century; the 1798 Direct Tax, for example, lists many "kitchens" in various parts of Pennsylvania, made of log, frame, brick or stone. However, the term "summer kitchen" (as opposed to simply "kitchen") does not seem to have come into common use until the middle of the nineteenth century, and extant examples overwhelmingly date from 1850 through about 1930. Moreover, Pennsylvania Agricultural History Project fieldwork to date, and other scholarship, suggests that the term "summer kitchen" and its particular architectural expression are both associated strongly (though not exclusively) with German Pennsylvania.
The summer kitchen should be interpreted as a strong expression of technological change, gendered work, and ethnic foodways. The emergence of the summer kitchen probably was due to converging trends: a technological change (the cookstove) and a cultural development (increasingly diversified diet, here most commonly expressed in Pennsylvania German foodways.) By the mid-nineteenth century, conditions inside the house had changed, owing to the introduction of the cookstove, which protruded right into the kitchen and not only took up space but also radiated heat quite effectively, indeed oppressively. At the same time, farm families had developed a highly diversified and enriched level of provision where foodways were concerned. Huge gardens and extensive orchards produced bounties that had to be pickled, canned, salted, dried, or made into jellies, jams, and apple butter. Hogs were butchered and their meat processed not only into hams and bacons, but also scrapple, sausage, and other delicacies. In the Northern Tier, the elaboration of foodways and the rise of the cookstove were usually accommodated within the kitchen ell. In other parts of Pennsylvania, especially German Pennsylvania, they were realized in the summer kitchen.
The summer kitchen should be interpreted foremost as an expression of increasingly complex and demanding women's productive work. The work was productive because it resulted in tangible articles to consume, sell, or trade. The summer kitchen's siting near the main house reflects its preeminence as primarily a women's space. The summer kitchen's final decline has not been definitively charted, but it likely only occurred after the Depression, the last modern period when farm women extensively substituted their labor for cash outlay. With electrification and the wider availability of natural gas, the old wood or coal cookstove could be discarded, along with the summer kitchen. For many rural Pennsylvania families, this would not happen until after World War II.

Probst summer kitchen, Clinton County, c. 1916.
Note the windows; human doors in the eaves side; stovepipe projecting from
the roof, windows for lighting; and German siding and paneled door. According to
HABS documentation, this kitchen was used for canning, "other related activities,"
and storage. Its use declined after electrification in 1936.

Floor plan for the Probst summer kitchen.
(Image from Historic American Buildings Survey,
Library of Congress, Prints and Photograph Division.)

Summer kitchen with spring house below, Wilmington Township, Mercer County, c. 1860-80.
(Site 085-WIL-002)

Summer kitchen with attached bake oven, Jackson Township, Lebanon County, c. 1830.
(Site 075-JA-005)